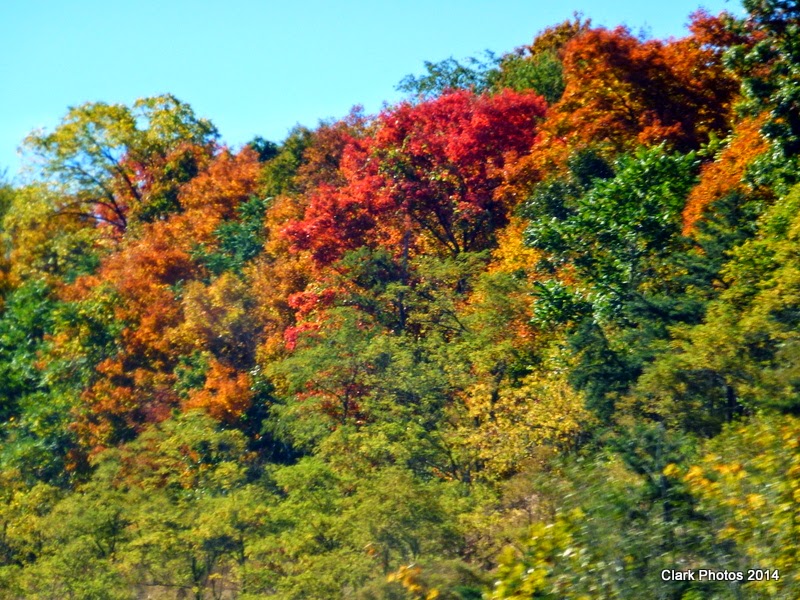On our trip back from West Virginia we stopped by Cumberland, MD for a visit. We came through here in 1957 traveling on US 40 heading for Washington, DC and a new job. At that time US 40 was the main route from the St. Louis area to Baltimore, MD and it was two lane almost all the way. If you got stuck behind a truck going up the mountain then you just sat back and relaxed. Our old Plymouth barely made it up the mountain, let alone pass another vehicle.
Cumberland is known as the Queen City and also the City of Spires due to all the churches and old buildings. Historically Cumberland was known as the "Queen City," as it was once the second largest in the state. Cumberland is often referred to as "Where the South Begins." Because of its strategic location, after the American Revolution at the time of heavy migration across the Appalachian Mountains by pioneers, it served as a historical outfitting and staging point for westward emigrant trail migrations throughout the first half of the 1800s. In this role, it supported the settlement of the Ohio Country and the lands of in that latitude of the Louisiana Purchase. It also became an industrial center, served by major roads, a canal connecting to Washington, DC, and railroads.
We wanted to see some of the old structures before they are destroyed by "progress" and we spent an hour or so driving around the downtown area. Here are some of the photos.
 |
| Emmanuel Episcopal Church on Fort Hill |
 |
| Allegany County Historical Society |
 | |
| Marker on Fort Hill |
 |
| Neat Old 19th Century Duplex |
The Gordon-Roberts House was built on lot #60 of the Town of Cumberland as laid out by Thomas Beall of Samuel, who was offered at public sale, February 1812. The highest bidder was Beal Howard who paid $16.62 for the lot, plus $1.00 per year for ground rent. Beal Howard sold this land to Daniel Carroll Brent of Stafford County, Virginia. William Brent was the next owner by inheritance. When William Brent died the property was sold through his estate to Josiah Gordon for $700, at public sale, held at the St. Nicholas Hotel, April 8, 1865. Final deed was March 2, 1866. The house was constructed in 1867 by John Walton, who also worked on Emmanuel Episcopal Church, 16 Washington Street and the Academy, 31 Washington Street.
The house is one of a small group of Second Empire style homes located in the Washington Street Historical District. Second Empire architecture is characterized by the mansard roof. The house is constructed of handmade bricks laid in American Common Bond and is three stories high and five bays wide. The entrance is located on the North facade and features vertically paneled doors and a wide transom light. The front door opens into a square foyer closed by double glass doors etched in the same patterns as the sidelights. There is a central hall and a central transverse passage to the second and third floors. The entrance features an original gas lighting fixture. Another interesting feature of the entrance way is the paper on the walls below the chair rail. It typifies something that was called Lincrusta Walton, a very heavy paper almost like cardboard that is machine pressed. Sometimes the covering was made from leather.
 |
| Gordon-Roberts House |
 |
| Ornate brick on 2nd floor |
 |
| How would you like to climb those stairs twice a day? |
 |
| Sideling Hill near Hancock, MD on I-68 |
 |
| Pretty fall color |
 | ||
| Neat farm alongside I-68 |
That was our day, how was yours?


No comments:
Post a Comment